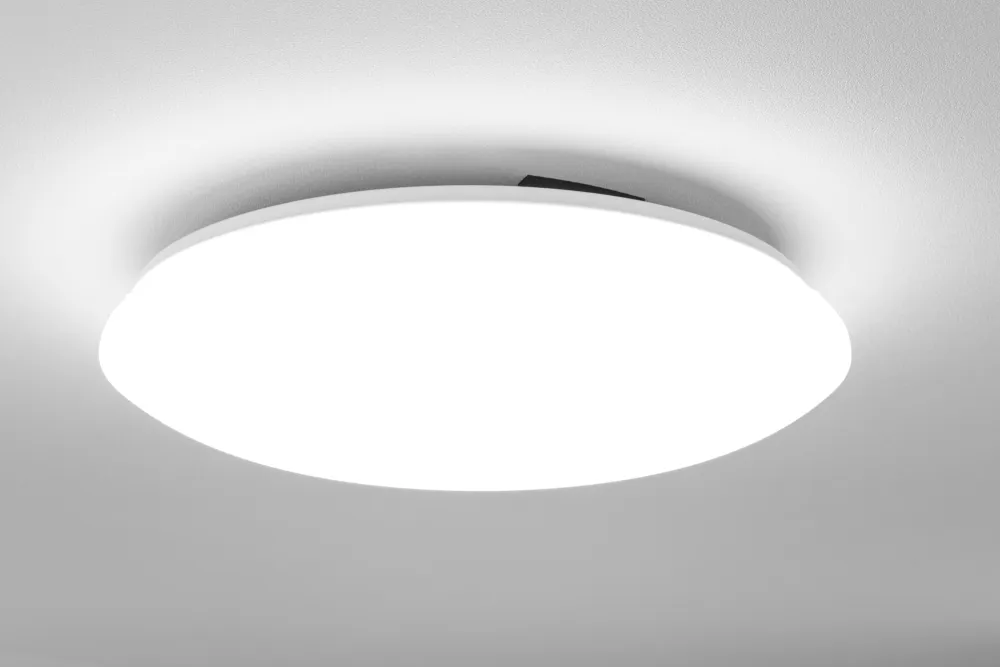
Landlords overseeing either domestic or commercial properties have a pressing legal responsibility to ensure that emergency light systems undergo regular tests and align with the Regulatory Reform (Fire Safety) Order. Here’s a comprehensive guide tailored to different accommodations. At Adecco Electricians we understand the complex emergency lighting requirements for rentals and are well equipped with the knowledge and experience to install and repair them.
Emergency lights are designed to provide illumination in instances where the main power system falters, particularly emphasising escape routes and fire safety apparatus. For those in charge of properties, it becomes imperative to ensure that escape pathways, stairs, and communal spaces within the property are adequately illuminated for occupants.
The lighting requirements vary for HMOs, standalone houses, or apartments. Each type of dwelling demands specific emergency lighting based on the structure's height, the availability of daylight, and external street lighting. If one is uncertain about the appropriate testing protocols or procedures, it's always best to consult with an expert emergency lighting engineer.
For those managing two-storey Houses of Multiple Occupations (HMOs), standard lighting would be adequate. However, HMOs that span three to four storeys demand a mix of conventional and emergency lighting, especially if they're characterised by complex layouts or are devoid of natural light. Those even larger, encompassing five to six storeys, undoubtedly require emergency escape lighting in tandem with conventional fixtures. It's vital to note that these standards hold true even if the HMOs feature shared cooking spaces.
Non-HMO residences also fall under the umbrella of these requirements. Two-storey houses typically need only conventional lighting, but homes that range from three to six storeys should integrate both standard and emergency lighting solutions, more so if the architectural layout is intricate or lacks natural sources of light.
Apartment landlords should be similarly vigilant. Buildings that house multiple apartments necessitate both conventional and emergency escape lighting. This is especially true if the structure is tailored for fire or general emergency exits. For individual properties that spread across two to six storeys, both forms of lighting are non-negotiable.
Lastly, it's not merely about recognising the necessity for these lights but also pinpointing their optimal placement. Luminaires, devices that can house either a single or multiple lamps, are versatile and can be installed in a variety of configurations. These might range from recessed louvres to bulkheads, and even signs that direct occupants towards fire exits. LED lamps are becoming the go-to choice in this domain due to their longevity, safety, and efficiency when juxtaposed with their traditional counterparts.
When undertaking installation, it's pivotal to adhere to the two-metre guideline. Lights should ideally be positioned two metres off the ground, ensuring even lighting distribution. This benchmark holds particularly true for staircases, varying floor levels, exits, corridor intersections, and zones housing fire alarms or firefighting equipment.
Being a landlord or property manager brings with it a heightened responsibility. With Adecco Electricians by your side, you can rest assured that your emergency lighting system is in the hands of professionals who prioritise safety and quality. Let us help you ensure that your property is always a beacon of safety, even in the darkest moments.

![Logo for [object Object]](/images/logo/text.svg)